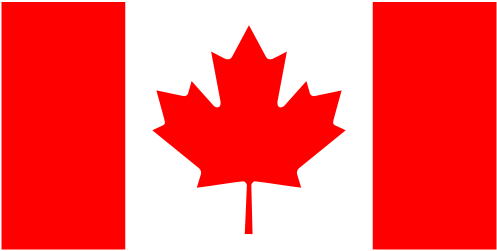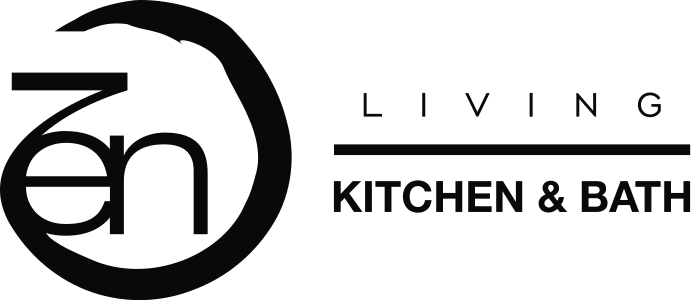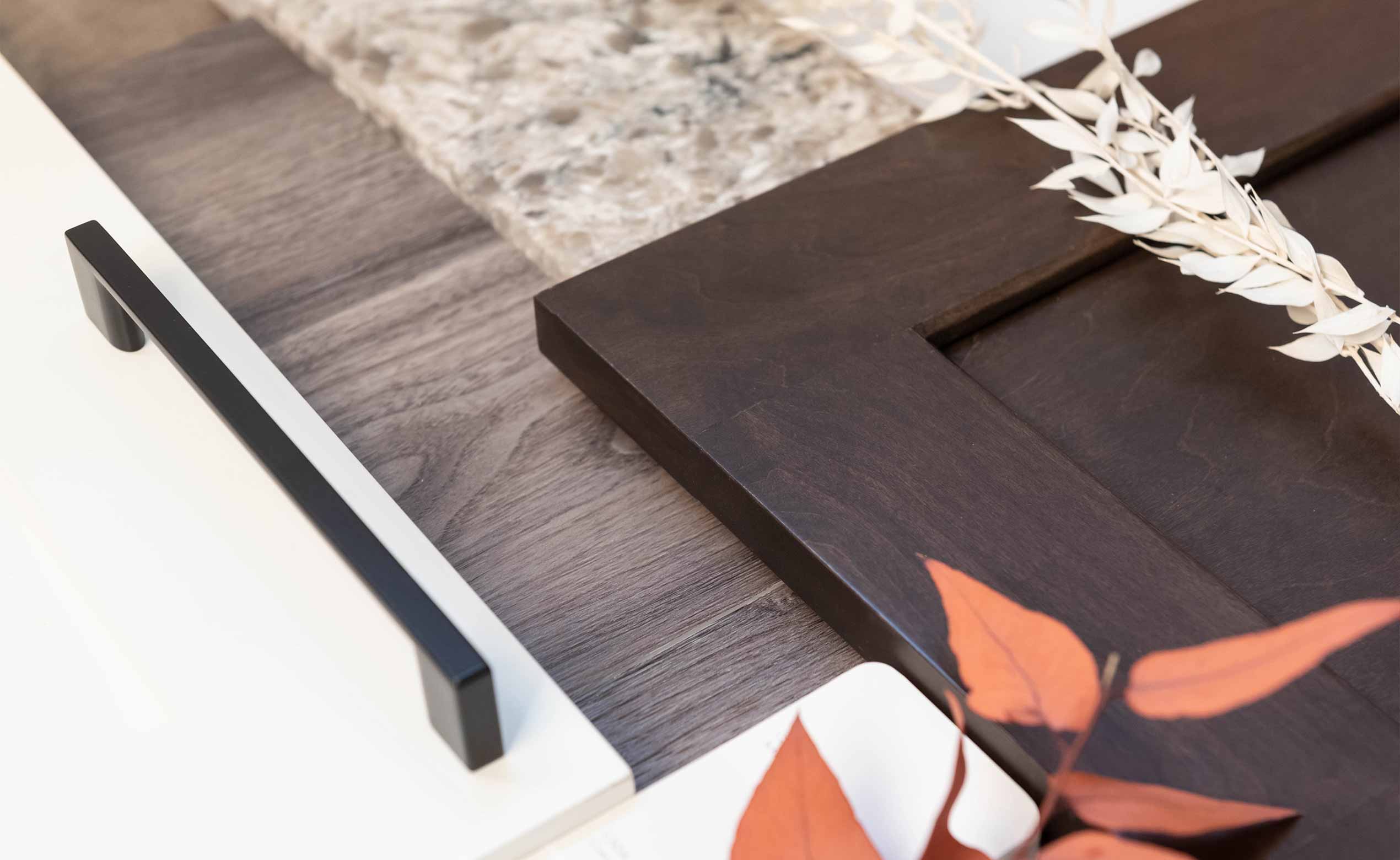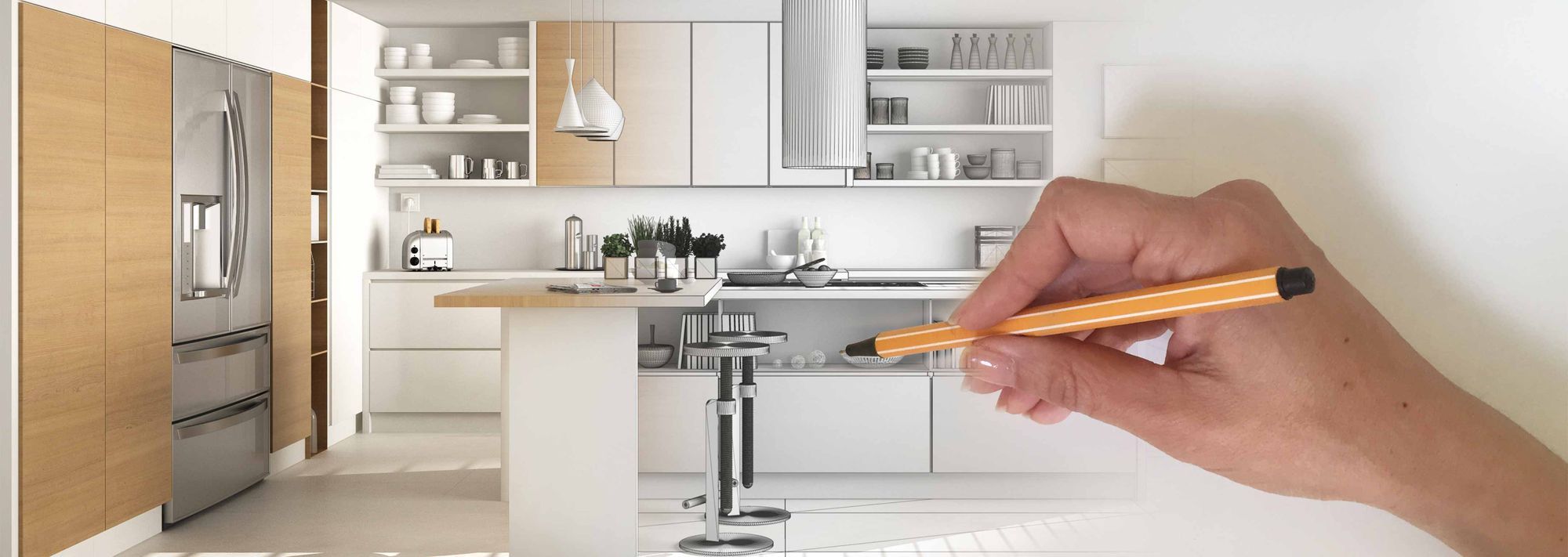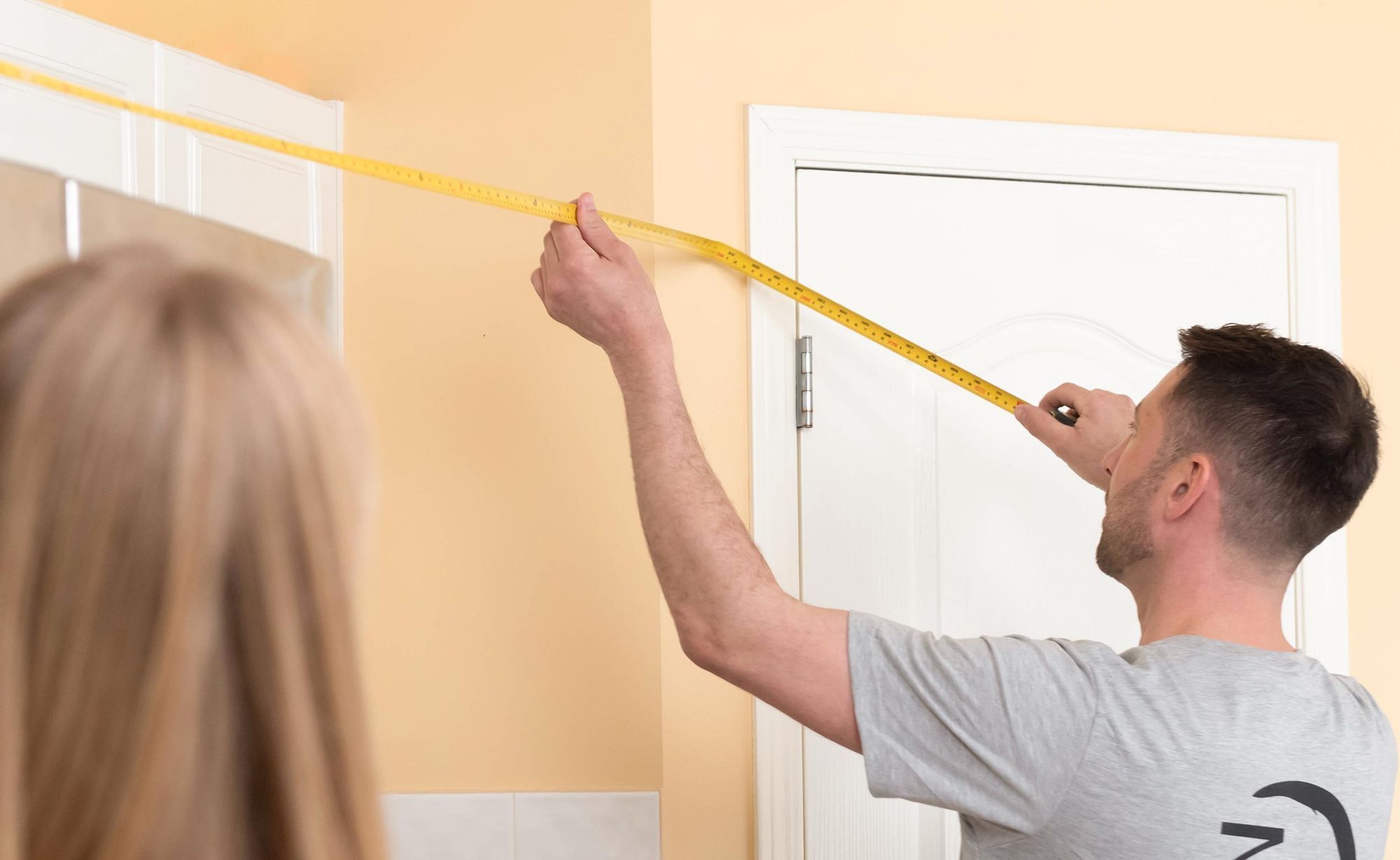1. Define your own Work Zone
To build the most functional kitchen, think about your kitchen zones. Kitchen zones are areas where you complete a certain task, like, washing up, preparing food, and cooking. Having 5 functionality zones in the kitchen helps place things where they are most relevant and easy to access, maximize productivity and minimize messiness, ideally following the progression of preparing a meal, from food storage to cooking and then cleaning up:
– Consumables zone: Besides the fridge for the fresh food, you can organize the rest of your food storage space so that the things you use most are closest to the food prep area to save back-and-forth times.
Checklist: Fridge for fresh food; the pantry for dry goods, oils, snacks, etc.
– Non-consumables zone: You can store your bowl, spoon, or glassware outside of the main cooking, but always near to where you are going to plate up, the sink or dishwasher, it makes cleaning up that little bit easier.
Checklist: the pantry for crockery, the cooking, and dining essentials (pots, pans, dishes, dessert bowls, empty plastic containers, etc.).
– Cleaning zone: The cleaning zone often accesses water, so it is often beneficial to keep this within easy reach of your prep zone. All your washing-up can be relegated to one place if the sink and dishwasher are close to each other.
Checklist: sink, dishwasher, storage for detergent, rubbish bags.
– Preparation zone: This zone includes surfaces to prepare meals and spaces to store relevant utensils. It should consider how much work surface you need and be kept between the cleaning area and hob or oven to follow your cooking procession.
Checklist: drawers for spices, knives, and utensils; space for appliances for prep work (blenders, mixers, etc.), countertop, or kitchen island.
– Cooking zone: Thinking about what key tools you will need here. In addition to this, make sure there is enough surface space next to them if you do not want to be carrying hot pans too far.
Checklist: the stovetop, kettle, oven, and possibly the microwave.
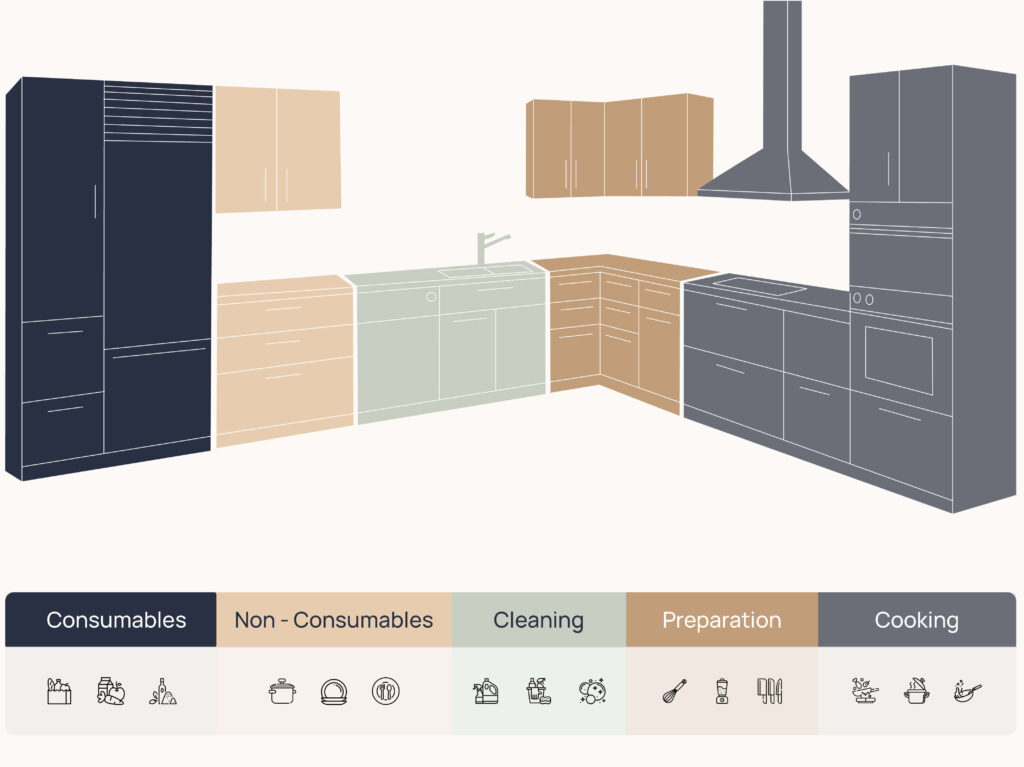
2. Use the kitchen triangle
You can also follow the kitchen triangle to maximize functionality. This is the concept of designing your kitchen around three main work zones, prep/cooking zone, cleaning area and food storage.
How you position your work zones and the distance between them is called the working triangle. A good working triangle helps you to move quickly and easily from task to task.
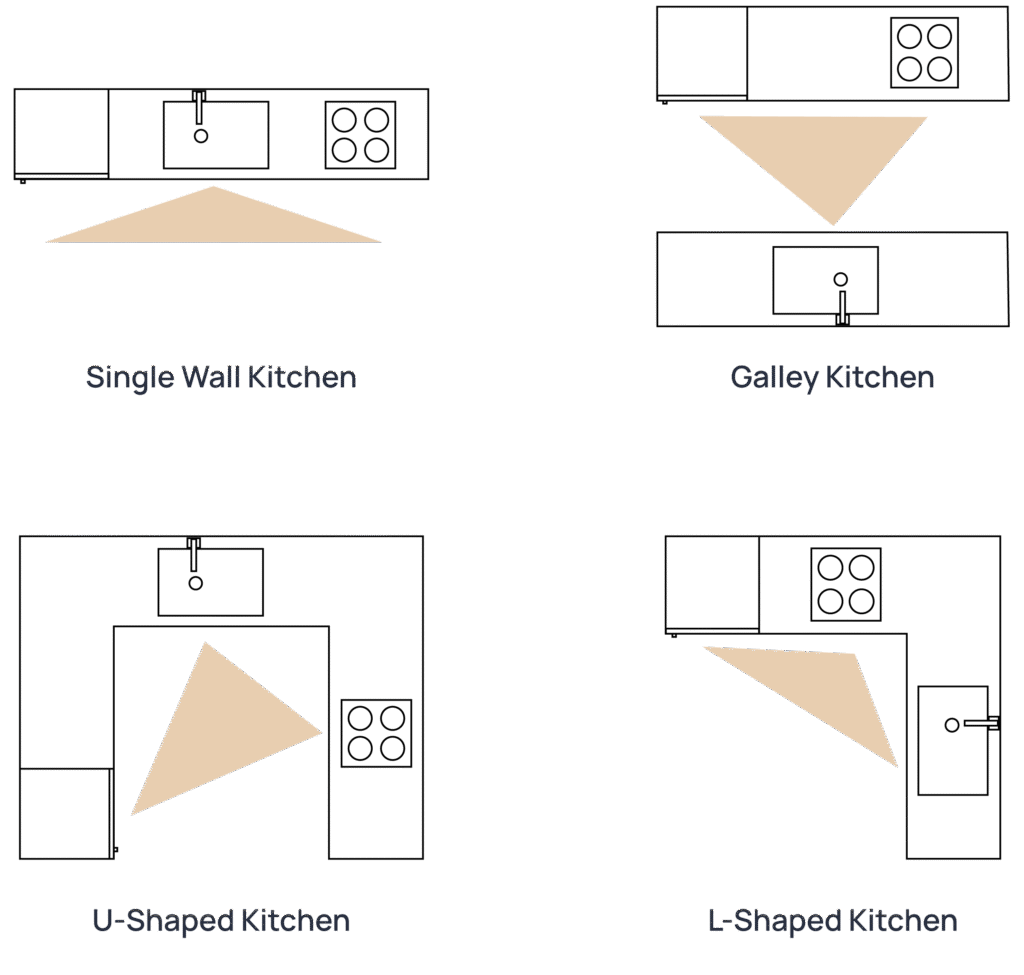
3. Think about storage needs
A kitchen will last about 20 years, which means it will affect every activity of your family for a long time. That is why it makes sense to think hard about your wishes before designing a new kitchen.
Depending on your lifestyle, imagine how you are going to use the items in your kitchen and what level of associated storage you will need. If you like baking, make sure to allow for maximum cabinet space to arrange every piece of equipment or your crockery collection. If you need lots of counter space for your family to cook together, focus on your prep area.
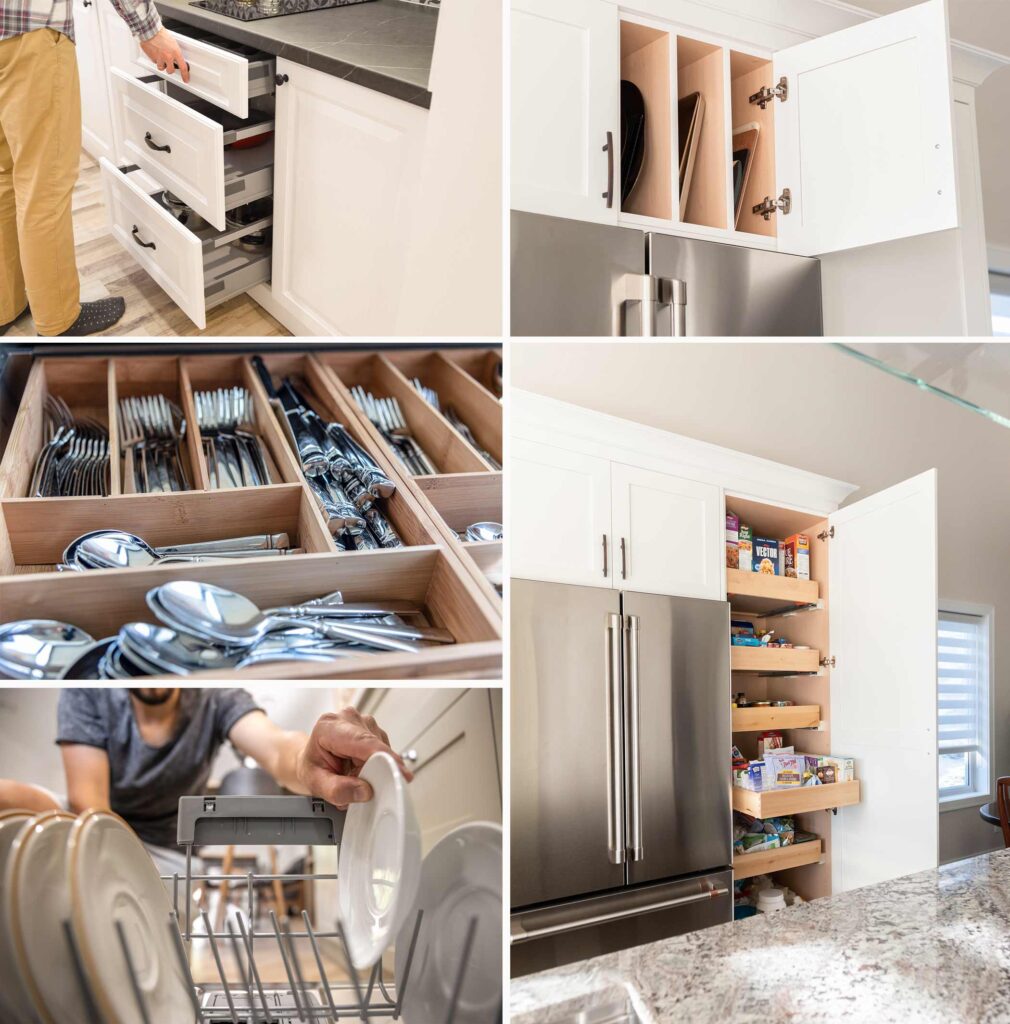
4. Take note of gas, water, and electric locations
Are you still working from your kitchen island at home? Or do you need to set up a laptop to search for recipes? Or a weekend party must use of a large amount of equipment? A large number of cooking appliances are required in a modern kitchen. Let’s keep them in mind to ensure that power sockets are in the most logical places.
How about a gas and plumbing system? Check for available lines and discuss with your contractor when planning if you want the sink or the hob to be on your kitchen island.
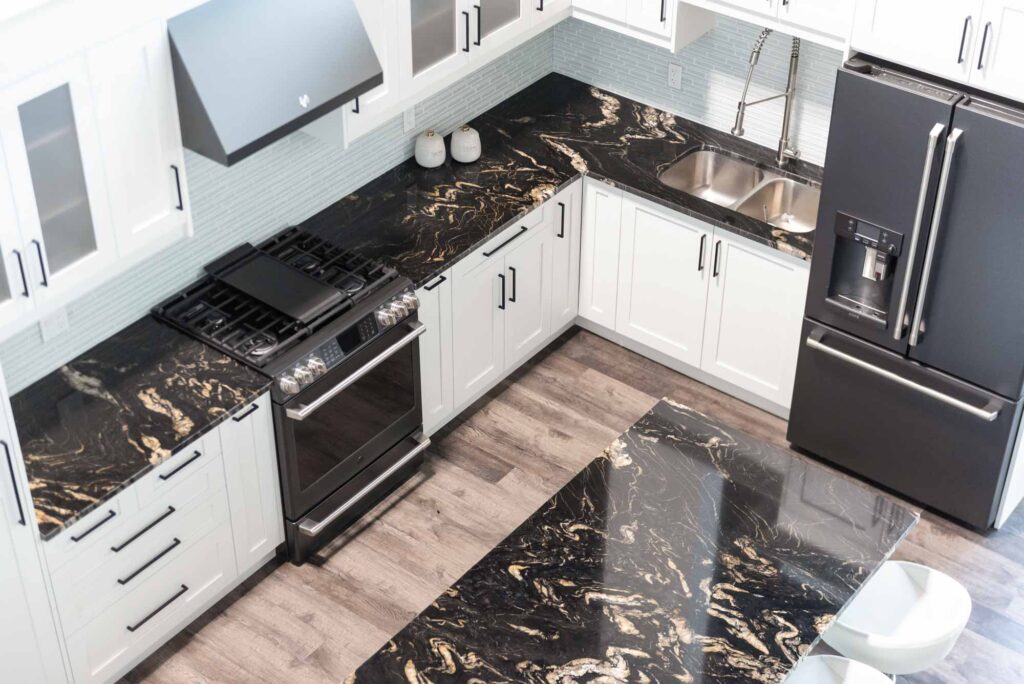
5. Draw up your floor plan
Draw up (or get someone to help you) a floor plan with the basic shapes of your kitchen. Put the things that cannot be moved on the fixed available space. For example, the sink may have to stay put because you are not moving the plumbing.
Now zone up the floor plan into different sections according to the work zones. From the checklists, place the appliances to be close to relevant functions in the kitchen for maximum efficiency when you need them most. Now you will know where to store everything and your workflow will be the most efficient.
In general, frequently used items should be stored in easy-to-reach pull-outs near work areas as well as on the first level in the wall cabinet. Seldom-used items end up on the top level of wall cabinets and at the bottom level of base cabinets. This simple principle saves a great deal of time during daily kitchen work.
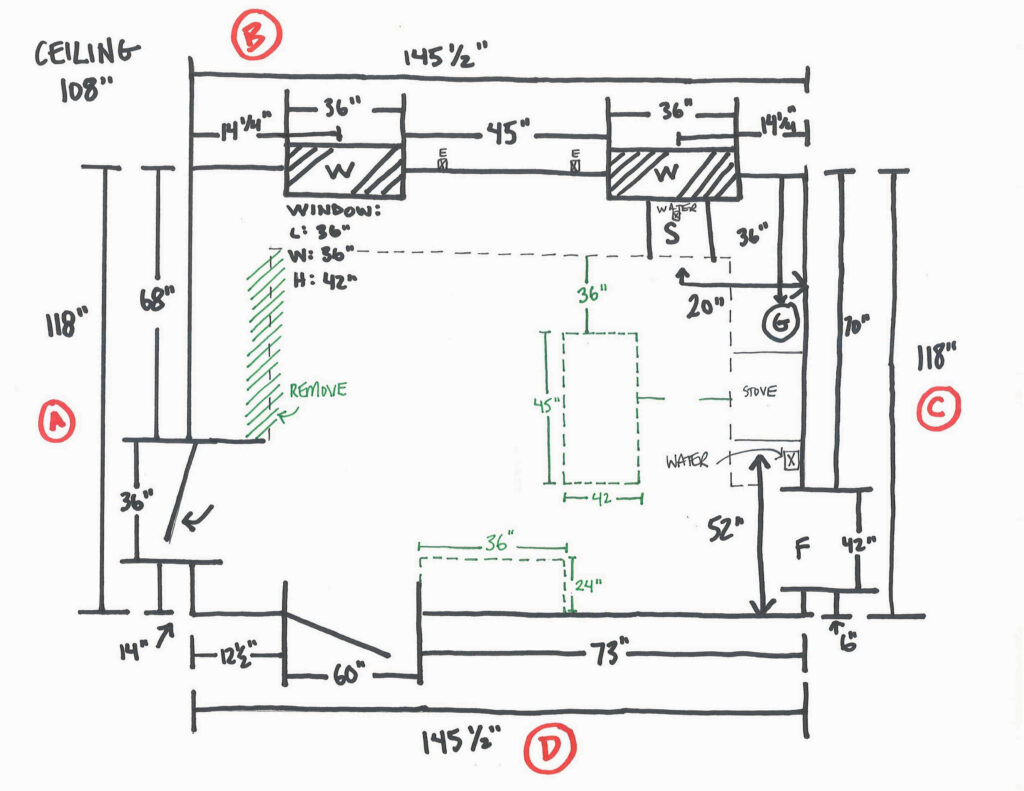
Tips: Answer the questions: How do you like to store your dishware and pantry items? Which side should you put the dishwasher on if you are left-hand? Try to visualize yourself cooking something in this kitchen layout, from getting it all out, prep, cooking, and cleaning up. Is it going to be a conveniently arranged kitchen?
Note:
- Make sure that storage items are well organized using inner dividing systems.
- Avoid using shelves in base cabinets.
- Use drawers and pull-outs for improved access and overview.
- Adjust work heights to your height.
- Make sure that built-in appliances are planned at heights that are comfortable for you.
