Renovating a kitchen can be a daunting task, but with the right ideas and guidance, you can achieve a stunning result that not only enhances the aesthetic appeal but also improves the overall functionality of your space. Our carefully curated list of kitchen renovation ideas covers various aspects, including layout optimization, color palette and finishes, storage solutions, lighting enhancements, smart technology integration, and sustainable elements.
Get ready to transform your kitchen into the culinary oasis you’ve always dreamed of!
Hottest Trends in Kitchen Renovation: What’s In?
When it comes to kitchen design, the trends are ever-evolving. While essential elements like stoves, ovens, and sinks remain constant, the colors and materials are where the excitement lies. Let’s explore some of the current hot trends in kitchen remodels:
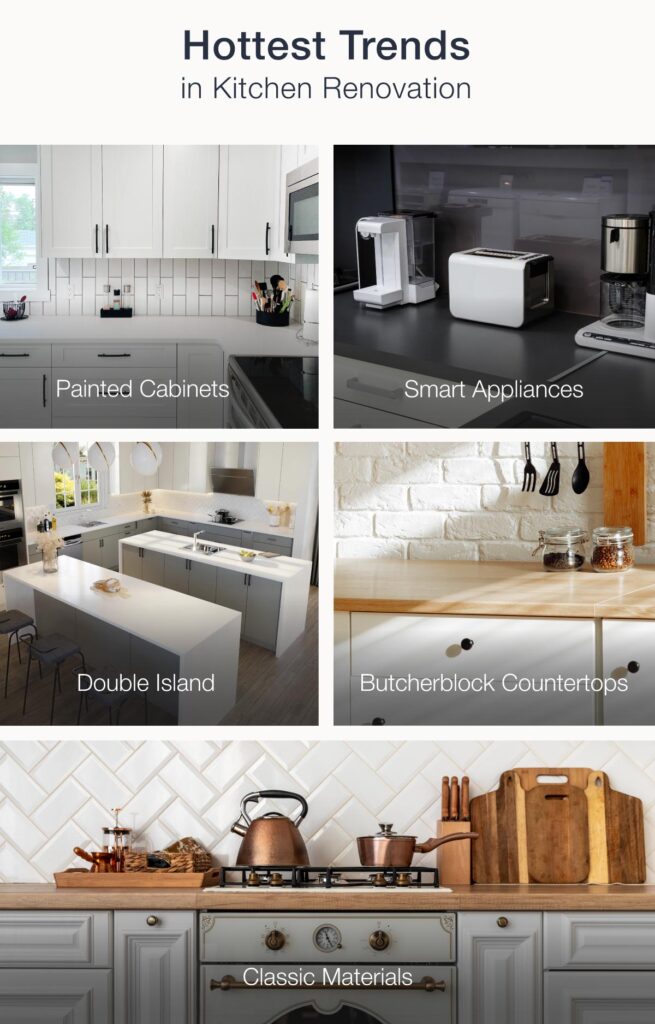
1. Painted cabinets
One of the hottest trends in kitchen remodels is the use of painted cabinets. Instead of sticking to traditional wood tones, homeowners are opting for vibrant and bold colors like blue, red, green, or yellow to bring life to their kitchens. Painted cabinets can add a pop of personality and create a focal point in the space. They offer versatility in matching different design styles and allow for easy customization.
2. Smart appliances
The rise of technology has extended to the kitchen, with smart appliances becoming increasingly popular. By connecting your oven, dishwasher, or even toaster to the internet, you can enjoy the convenience of controlling your kitchen appliances through your smart device. Smart appliances offer features such as remote operation, voice control, and even recipe integration. They enhance efficiency, provide real-time notifications, and can contribute to a more streamlined and connected kitchen experience.
3. Double islands
If you have the space, incorporating double islands in your kitchen can be a game-changer. This trend involves adding two separate islands instead of the traditional single island. The first island can be dedicated to food preparation and cooking, while the second island serves as a space for casual dining or additional storage. Double islands provide ample countertop space, enhance workflow efficiency, and create a visually appealing focal point in the kitchen. They also offer versatility in terms of design, with the potential to incorporate different materials or colors for each island.
4. Butcherblock countertops
While granite has been a popular choice for countertops in recent years, butcherblock countertops have emerged as a trendy alternative. These countertops are made from thick, durable, and visually appealing wooden slabs, typically composed of hardwood like maple or oak. Butcherblock countertops bring a warm and inviting feel to the kitchen, with their natural and organic aesthetic. They provide a practical surface for food preparation, and their lighter tones can help brighten up the space. Regular maintenance, such as oiling, is necessary to ensure their longevity and prevent damage.
5. Classic materials
Adding classic materials to modern kitchens is a trend that adds charm and character to the space. Incorporating vintage stools, antique teapots, or reclaimed tiles can create a unique and eclectic atmosphere. These classic elements act as focal points and conversation starters, blending the old with the new. Whether it’s incorporating vintage-inspired light fixtures, reclaimed wood accents, or retro appliances, the use of classic materials adds a timeless touch to the kitchen, making it feel warm, inviting, and full of personality.
What is the average cost of renovating a kitchen?
The average cost to update a kitchen cabinets in Calgary varies based on the renovation scope and homeowner choices. A moderate update typically costs $20,000 to $40,000, covering cabinet painting, countertop installation, appliance upgrades, flooring replacement, and lighting updates.
Extensive renovations with structural changes, custom cabinetry, high-end materials, or additional features like an island can exceed $40,000 and reach $100,000+.
To get accurate estimates, obtain quotes from reputable contractors or design professionals. Costs depend on kitchen size, project complexity, and personal preferences. Consult local experts for up-to-date pricing considering market conditions.
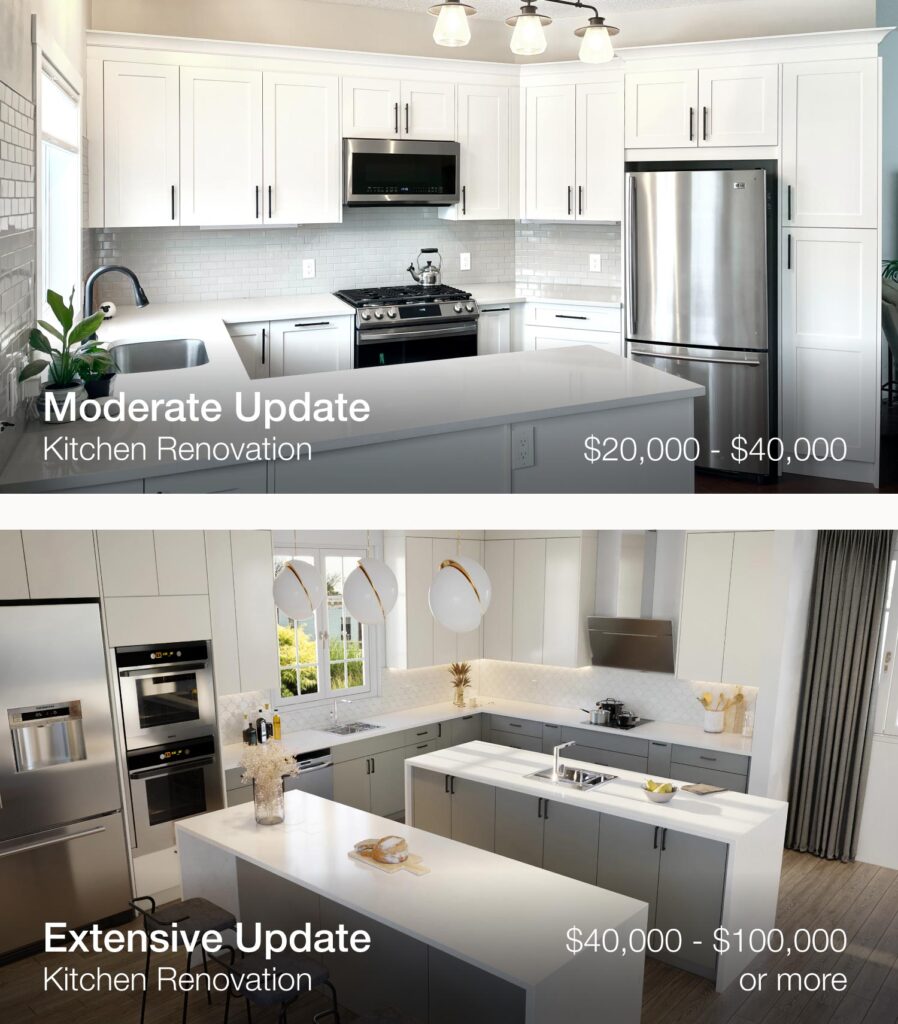
Transform Your Kitchen with Zen Living’s Expert Renovation Services
As Calgary’s trusted kitchen renovation expert, we offer comprehensive services to cater to all your needs, whether it’s minor upgrades or a complete remodel. Take the first step towards your dream kitchen by filling out our form for a free consultation or calling us at (587) 840-7934 for a renovation estimate. Our dedicated team at Zen Living Kitchen & Bath is excited to collaborate with you and bring your project ideas to life. Let’s transform your kitchen into a space you’ll love!
6 Before and After Kitchen Renovations That Will Inspire You
Are you ready to transform your kitchen into a stunning and functional space? Look no further than our inspiring Before and After Renovation showcase. We take you through some of our recent kitchen transformations, showcasing the dramatic changes and improvements made to each space. From outdated and cramped kitchens to modern and spacious culinary havens, you won’t want to miss out on these stunning transformations.
Kitchen 1: Bright White Kitchen
Before: Traditional Kitchen Makeover
Prepare to be amazed by the incredible transformation this kitchen underwent! The original layout left much to be desired, with an awkward configuration and an excessive use of wood that made the space feel outdated. It was time for a change.
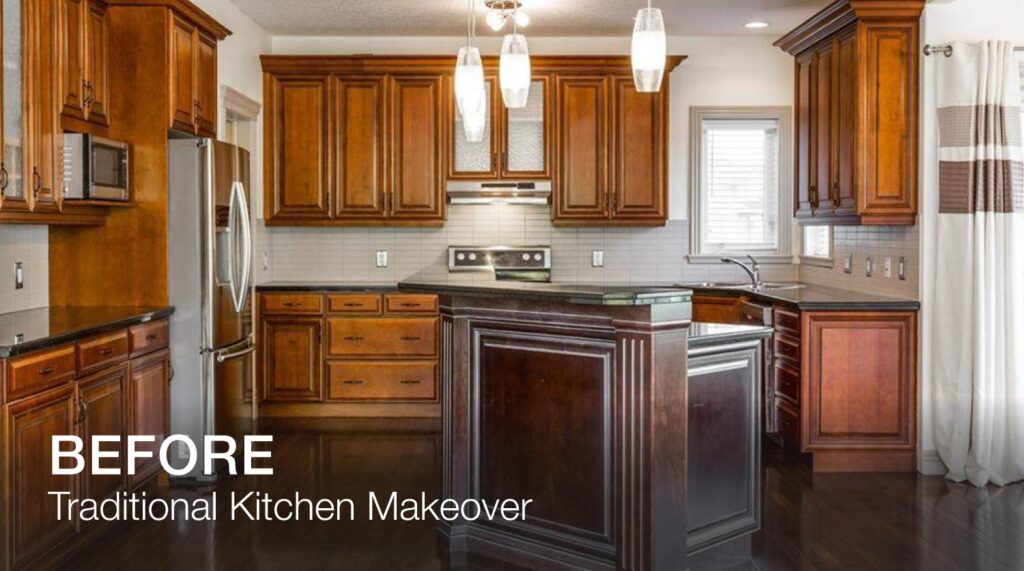
After: Bright White Kitchen
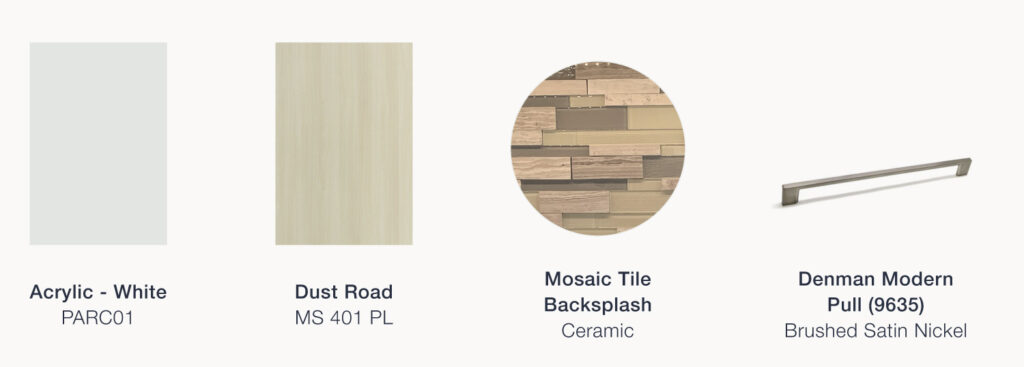
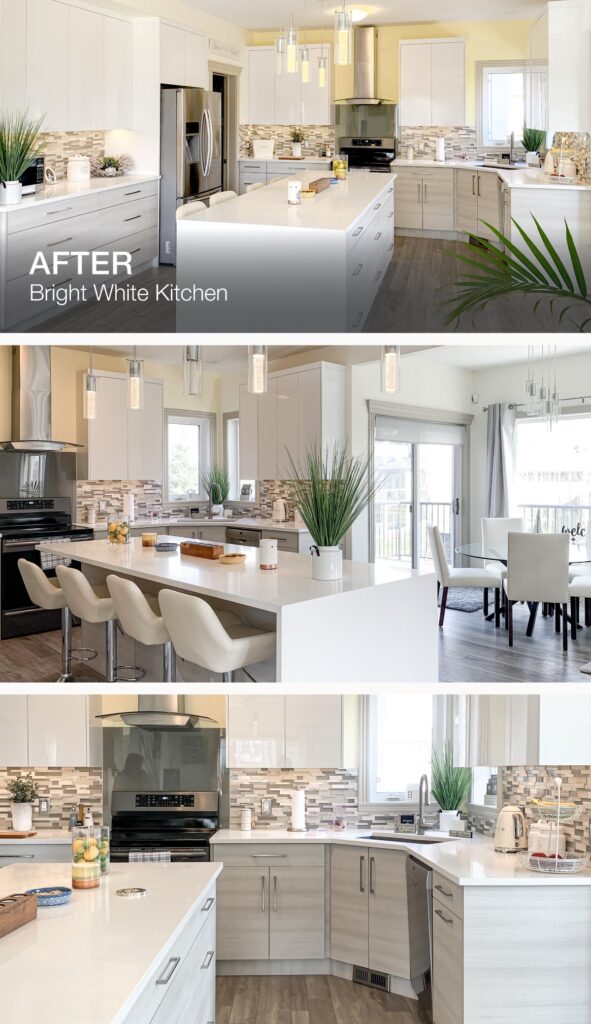
Get ready to be inspired by the stunning result! The homeowners had a vision for a brighter, more functional kitchen, and they executed it flawlessly. The key element of this makeover is the introduction of a stylish island, which serves both as a seating area and additional storage space. Not only does it enhance the functionality of the kitchen, but it also creates an inviting atmosphere for meal prep and entertaining.
One of the standout features of this bright white kitchen is its easy-to-clean design. The pristine white surfaces give the space a fresh and modern look while providing a blank canvas for adding pops of color and personal touches. With a sparkling kitchen like this, you’ll be eager to show off your culinary skills to all your guests. Prepare to be inspired and excited as you explore the remarkable transformation of this traditional kitchen into a bright and inviting space.
Kitchen 2: Modern Kitchen Update
Before: Narrow Kitchen Layout
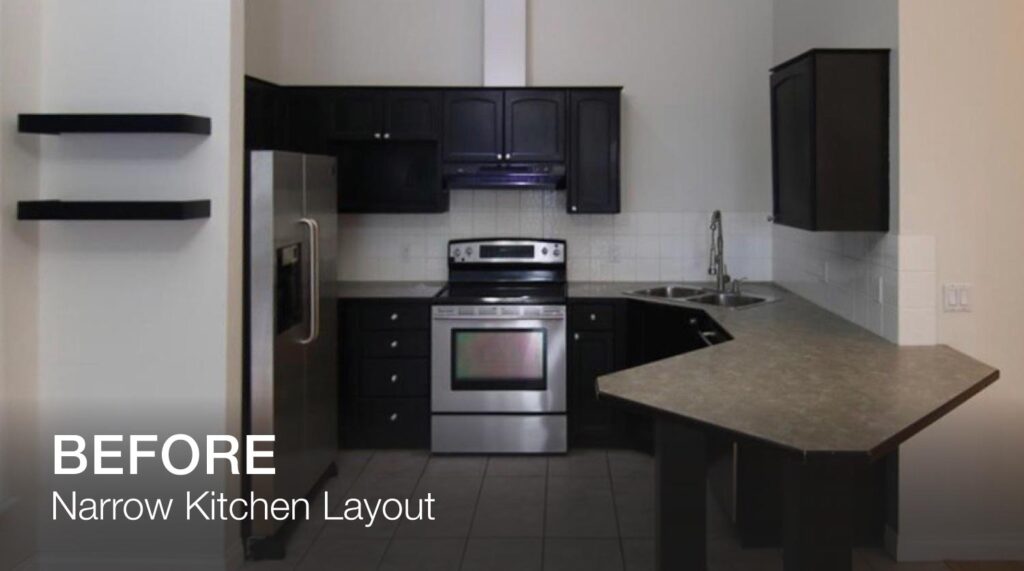
Step into the world of kitchen transformation as we explore the challenges of this narrow kitchen layout. The original design suffered from a flawed layout, causing frustrating traffic congestion. To make matters worse, a poorly placed peninsula only added to the cramped feel of the space. Limited counter space and dark cabinetry further contributed to the room’s sense of confinement.
After: Modern Kitchen Update
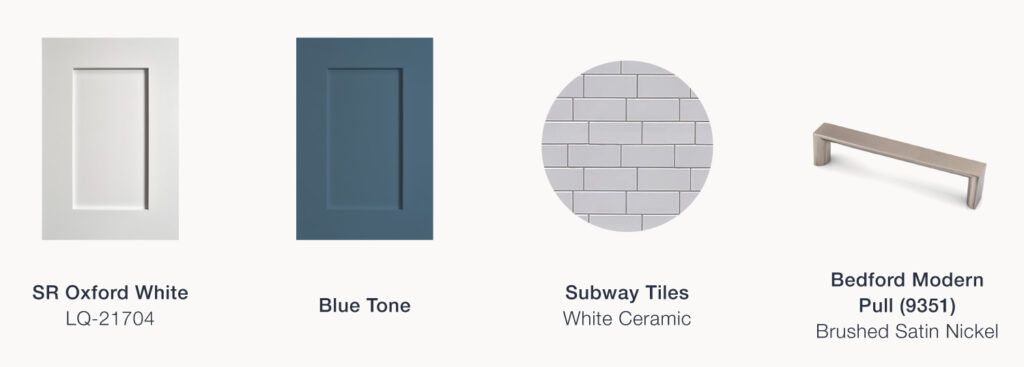
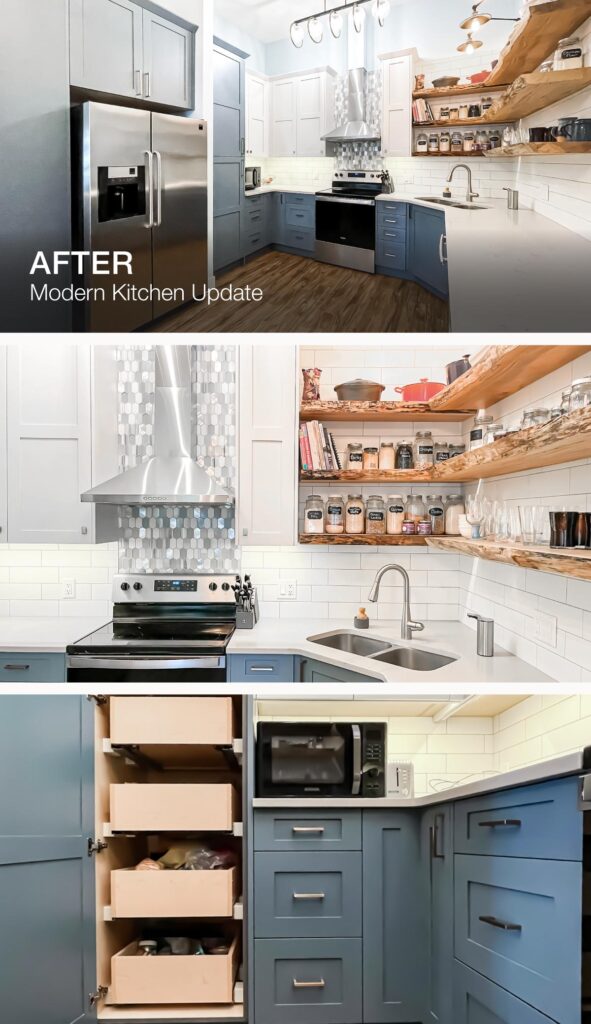
Get ready to be amazed by the remarkable transformation of this kitchen into a modern and functional masterpiece! Through a thorough remodel, the homeowners have created a space that is both stylish and practical. Outdated elements have been replaced with contemporary features that optimize storage and brightness.
The key to this modern kitchen update lies in the careful selection of design elements. The color scheme plays a vital role, with Oxford white and blue tones enhancing the overall ambiance and creating a sense of serenity. The strategic placement of cabinets and accessories improves functionality, maximizing every inch of the available space.
With this stunning modern kitchen, cooking and entertaining become a joyous experience. Imagine the cherished memories that will be created as you gather with loved ones in this beautiful space. Say goodbye to the frustrations of the past and embrace the possibilities of a bright and functional kitchen.
Kitchen 3: An L-Shaped Family Hub
Before: Unbalanced
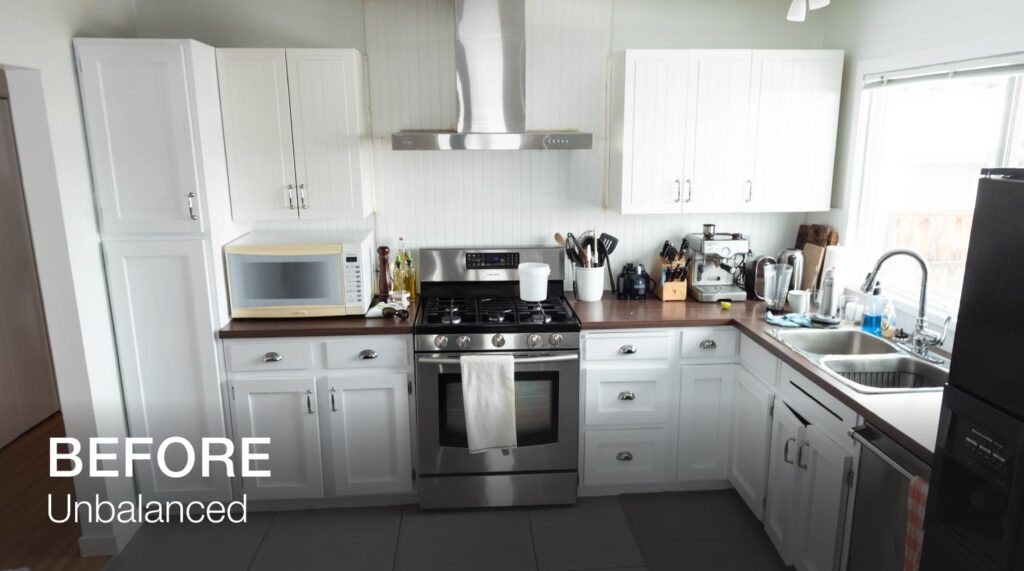
Discover the incredible transformation of a limited and cramped kitchen space. Despite its challenges, our design team, led by Ron, was determined to find innovative solutions to maximize storage capacity and address the unbalanced layout.
After: An L-Shaped Family Hub
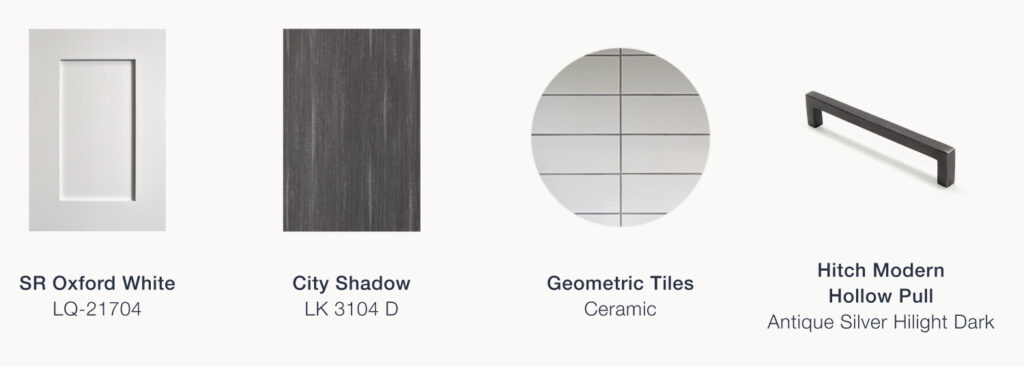
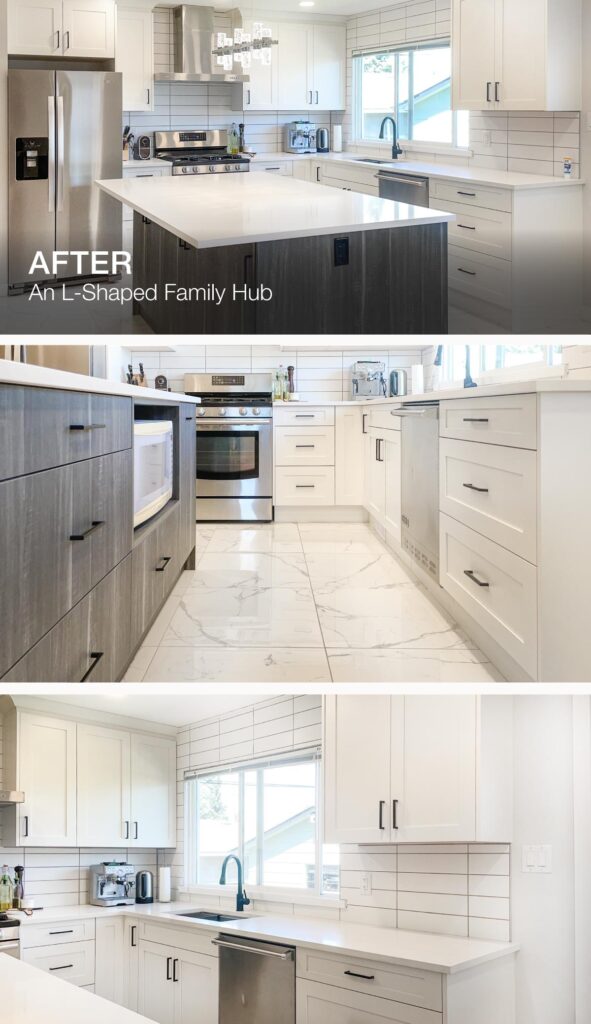
Prepare to be amazed by the stunning metamorphosis of this kitchen into a family hub that promotes togetherness and functionality. The focal point of the new design is the spacious L-shaped island, which serves as a versatile centerpiece. As a remarkable addition, a fireplace has been skillfully integrated into the island, creating a cozy and inviting atmosphere. Not only does this kitchen renovation optimize space, but it also embraces a stylish aesthetic. The lower cabinets boast a fresh coat of Oxford White paint, while the large island showcases the captivating City Shadow hue. The harmonious blend of colors and textures adds depth and visual interest to the space.
In this transformed kitchen, every element seamlessly connects to create a comfortable sitting area, perfect for family gatherings or casual conversations. Embrace the newfound balance and functionality of this family hub, where memories will be made and cherished for years to come.
Kitchen 4: A Chic Cooking Area
Before: A Tired Workhorse
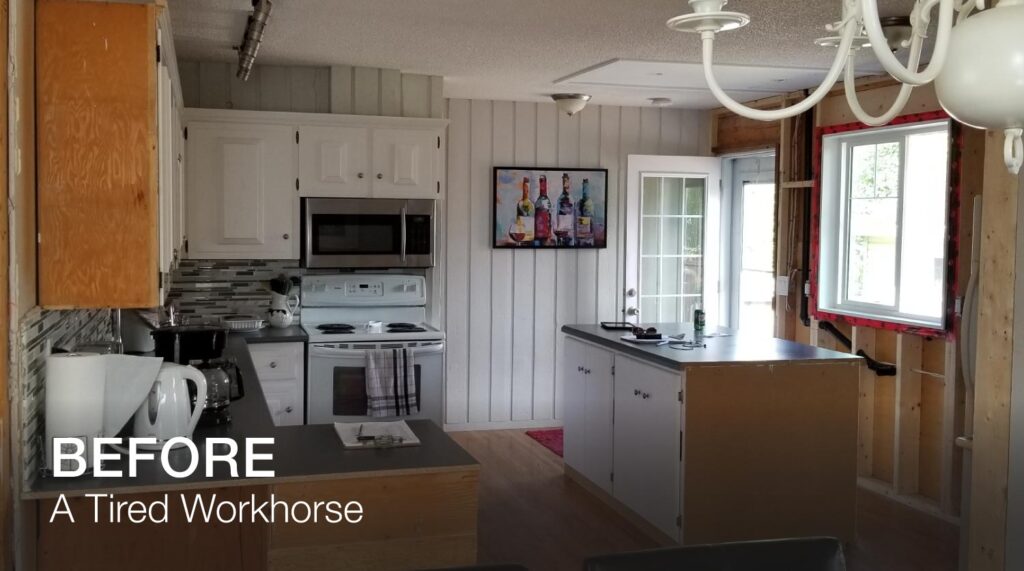
Despite its best efforts, this kitchen was showing signs of wear and tear. The countertops were cluttered with pots and utensils, making it difficult to prepare meals. Recognizing the need for a change, we opted for a remodel.
After: A Chic Cooking Area
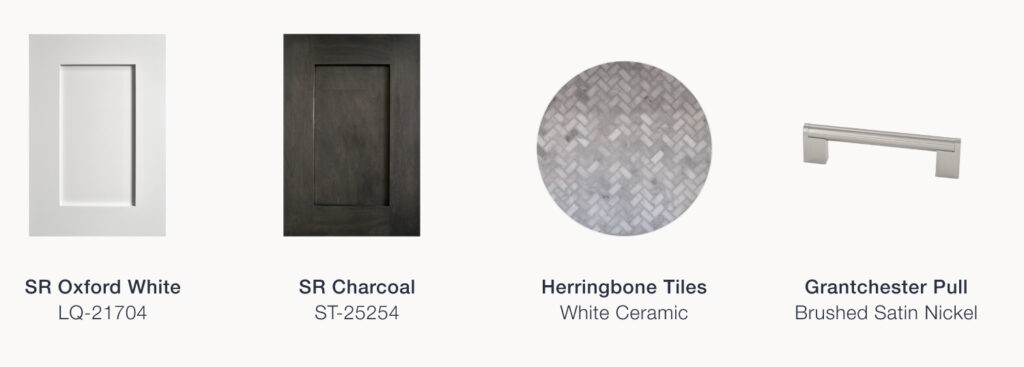
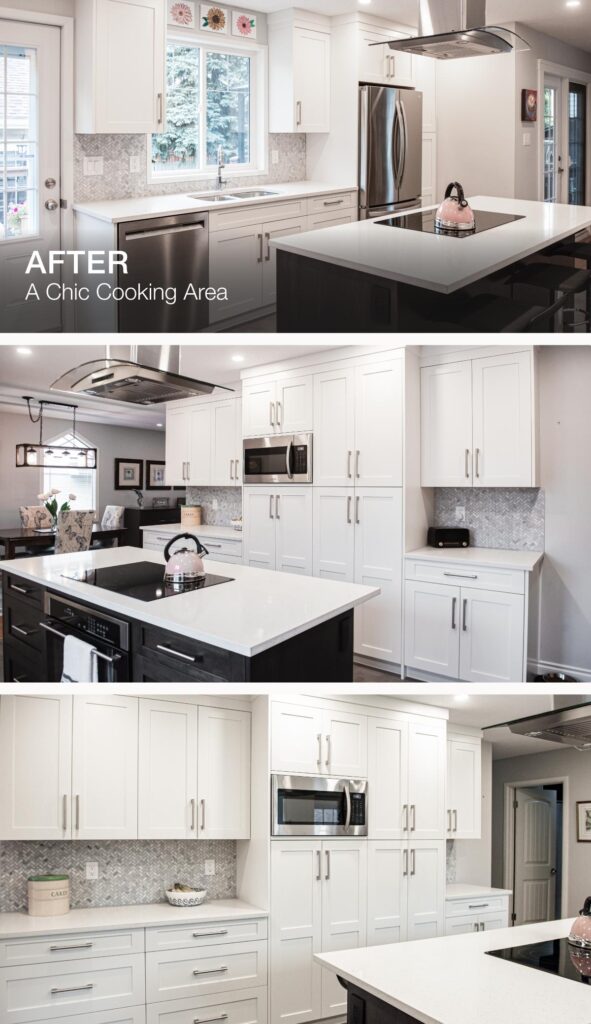
The arrangement of elements is critical in a kitchen, with particular emphasis on the positioning of the fridge, counter, and stove. Our designers have repositioned the stove to the center of the island and added additional storage options to ensure that the kitchen remains tidy and well-organized.
Kitchen 5: Open Up the Space with a Double Kitchen Island
Before: Date and Drab
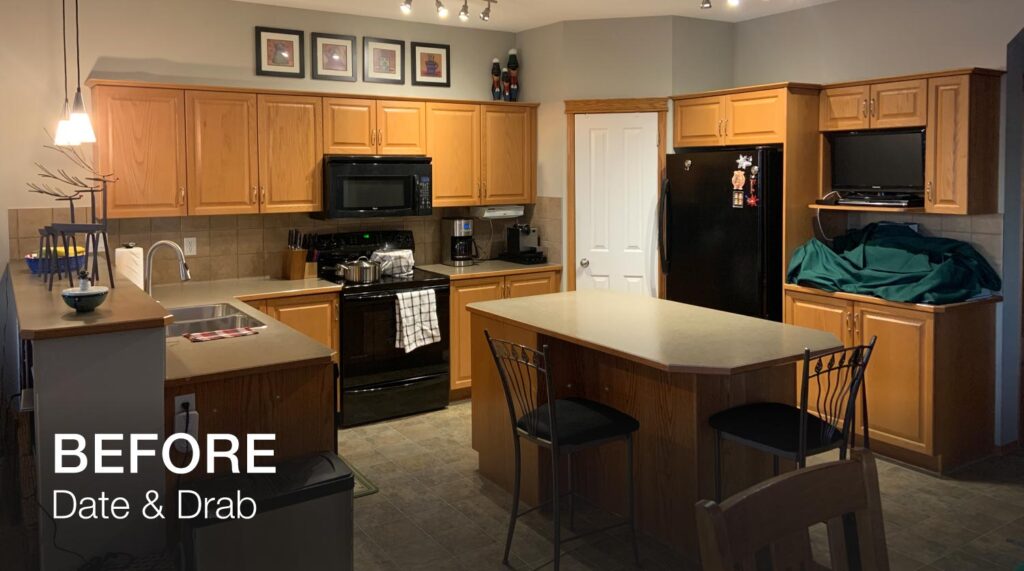
Although the original photo may have been lackluster, our designers recognized the kitchen’s inherent charm and set out to transform it into a modern, yet timeless, space. By incorporating contemporary touches, while simultaneously preserving its classic features, we achieved a stunning result that perfectly balances old and new.
After: A Bright, Unique Kitchen
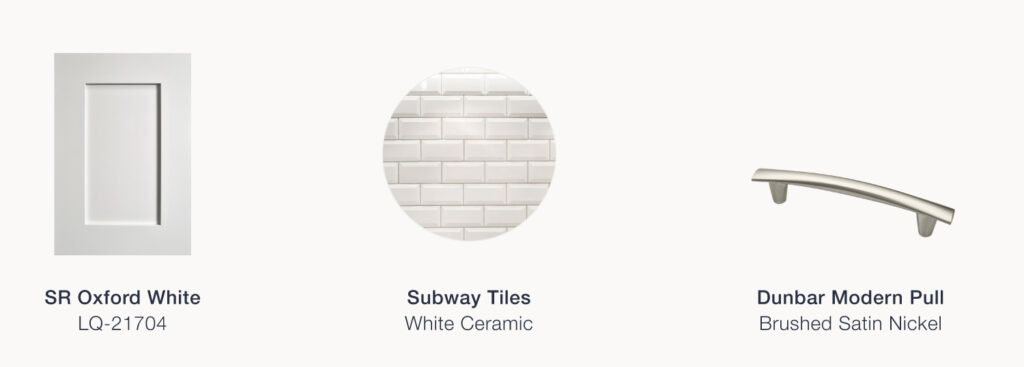
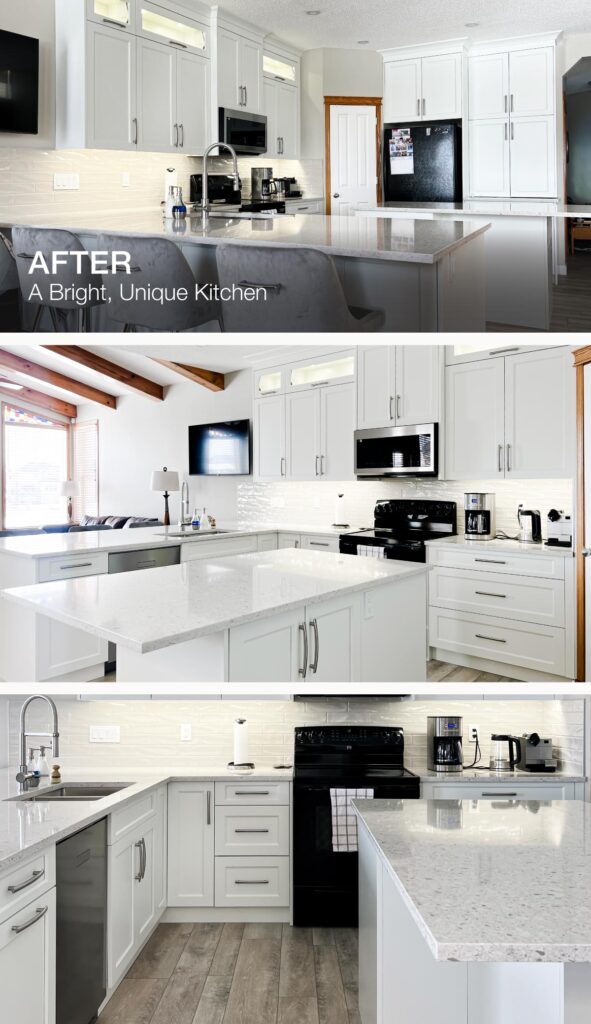
This was a kitchen design with a double island! Our renovation featured a modern and functional design that provides extra seating and makes serving food easy. With one island serving as a food prep area and the other, a dining table, there’s plenty of room for counter stools on both sides. This kitchen is perfect for hosting guests and enjoying meals with family.
Kitchen 6: Upgrade Kitchen Cabinets for a Fresh Look
Before: Dark and Closed Off
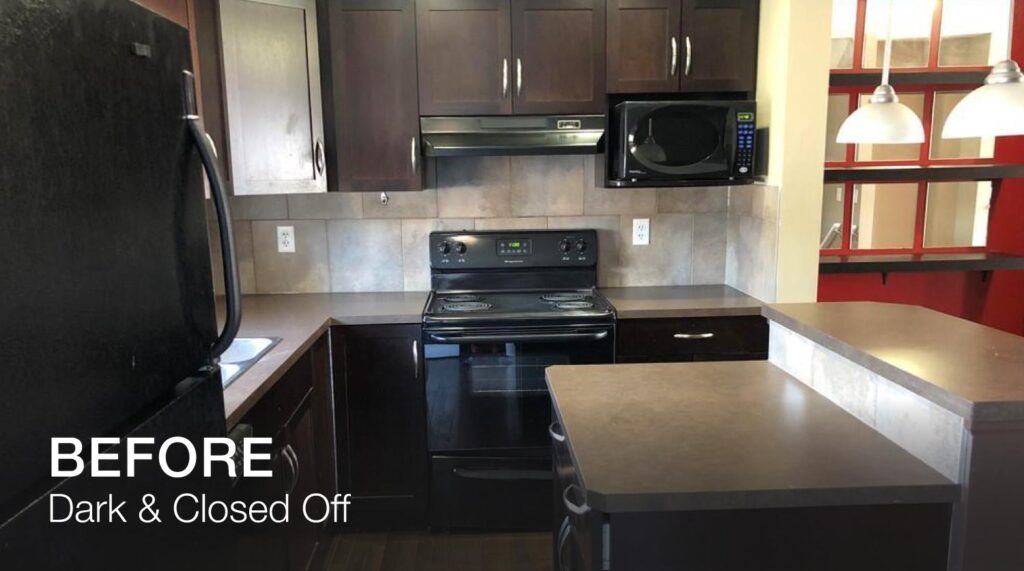
Step into a kitchen that exudes a sense of darkness and confinement. The presence of black appliances and dark-stained everything creates a stark contrast that leaves the space feeling outdated, gloomy, and cramped. It’s time to breathe new life into this kitchen and transform it into a more inviting and modern space.
After: Modern Kitchen Update
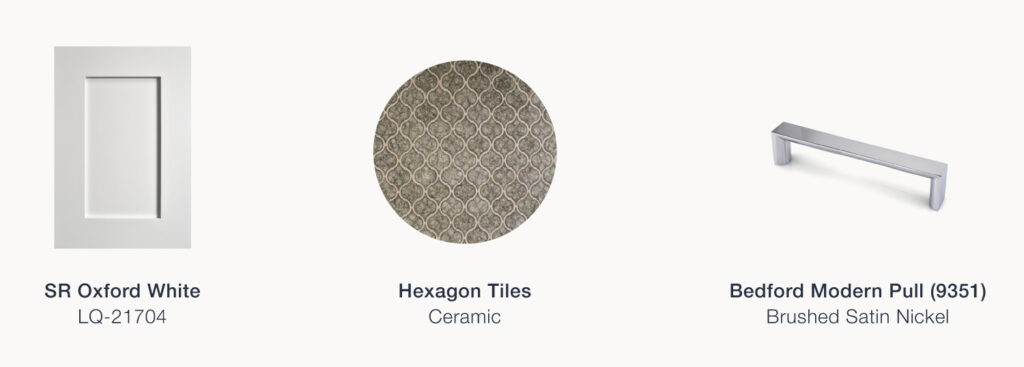
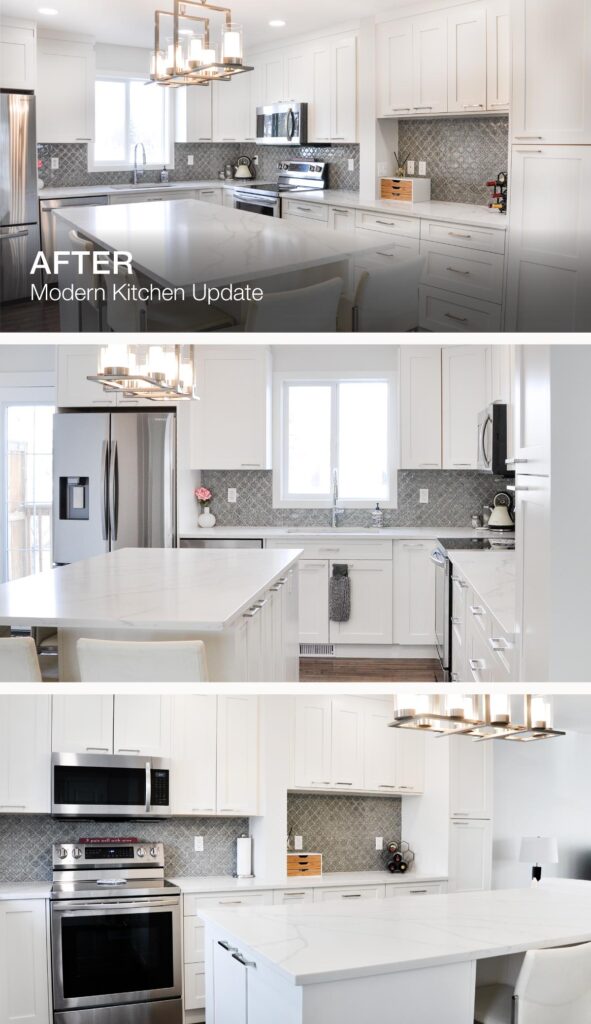
Prepare to be amazed by the remarkable transformation of this kitchen into a modern and spacious haven. The first step in achieving this transformation was to introduce a backsplash of grey subway tiles, which instantly adds a touch of contemporary elegance and lightens up the space. To further enhance the openness and flow of the kitchen, a significant change was made by removing the wall of cabinets that separated it from the living space. This open floor plan allows for seamless interaction between the kitchen and the surrounding areas, creating a more cohesive and inviting environment.
Experience the transformation as darkness gives way to brightness and confinement is replaced with openness. This modern kitchen update brings a breath of fresh air into the space, making it a delightful and functional area for cooking, gathering, and creating lasting memories.
Conclusion
Kitchen renovation offers a chance to create cherished memories and craft a personalized space for your family. It’s a unique room where loved ones gather, sharing laughter and stories over meals prepared with love and care. Consider incorporating a small table to establish a cozy breakfast nook where your family can come together to start the day. An open-plan kitchen can serve as a connection point, allowing you to engage with your children while they complete homework or play in the living room. The kitchen is not just a place for cooking; it’s a space for bonding and celebration. Design it to provide more than just meals.
We hope this article inspires you with fantastic design ideas for your kitchen remodel, transforming it from a dull space into a kitchen you’ll love. If you’re interested in a free design consultation, please click here:
You can also call us at (587) 840-7934 to schedule an appointment. We are Zen Living Kitchen & Bath, one of the largest manufacturers and suppliers of cabinets in Canada. With over 50+ years of combined experience in cabinetry and design, we are committed to providing our customers with the highest quality products and exceptional service.






